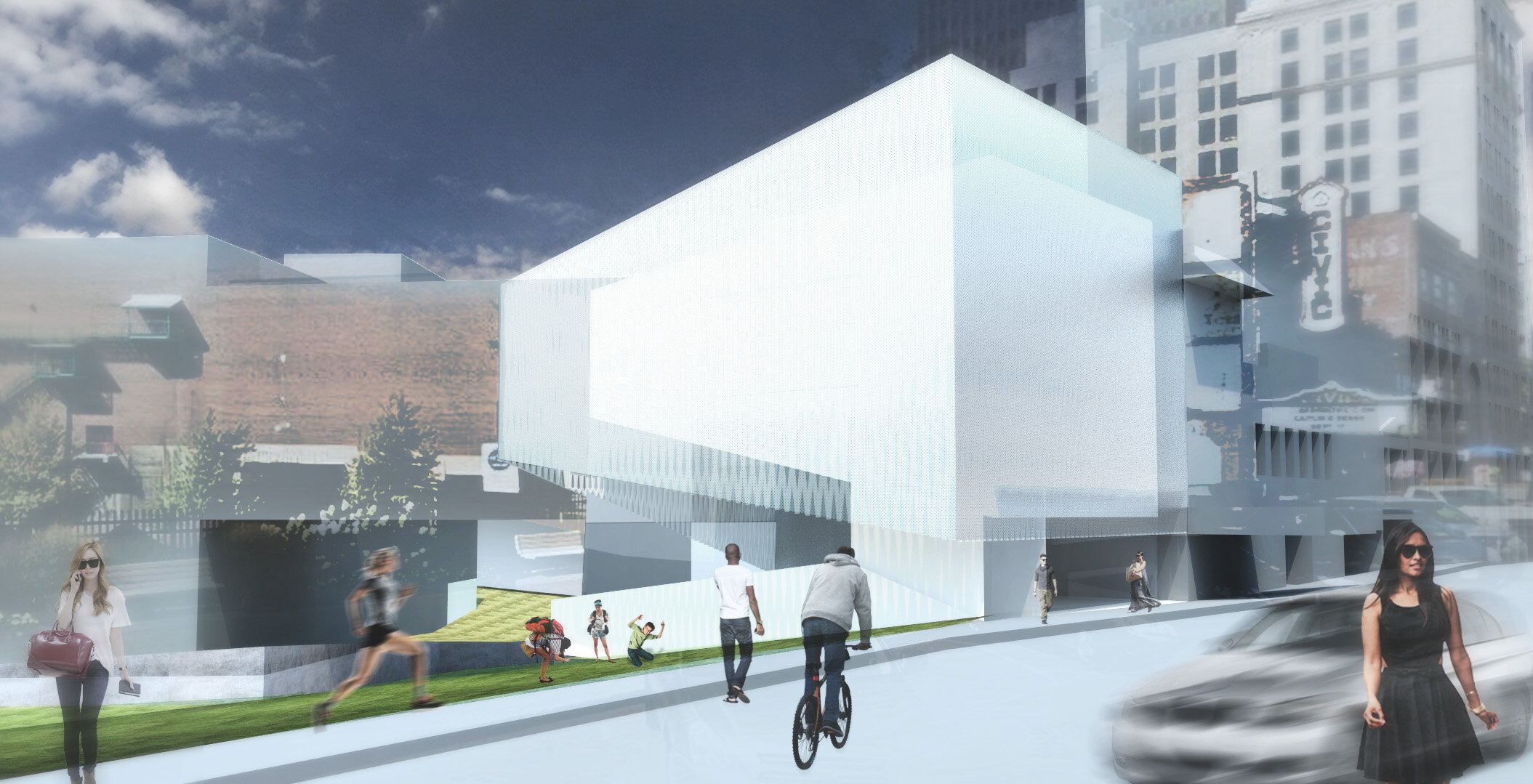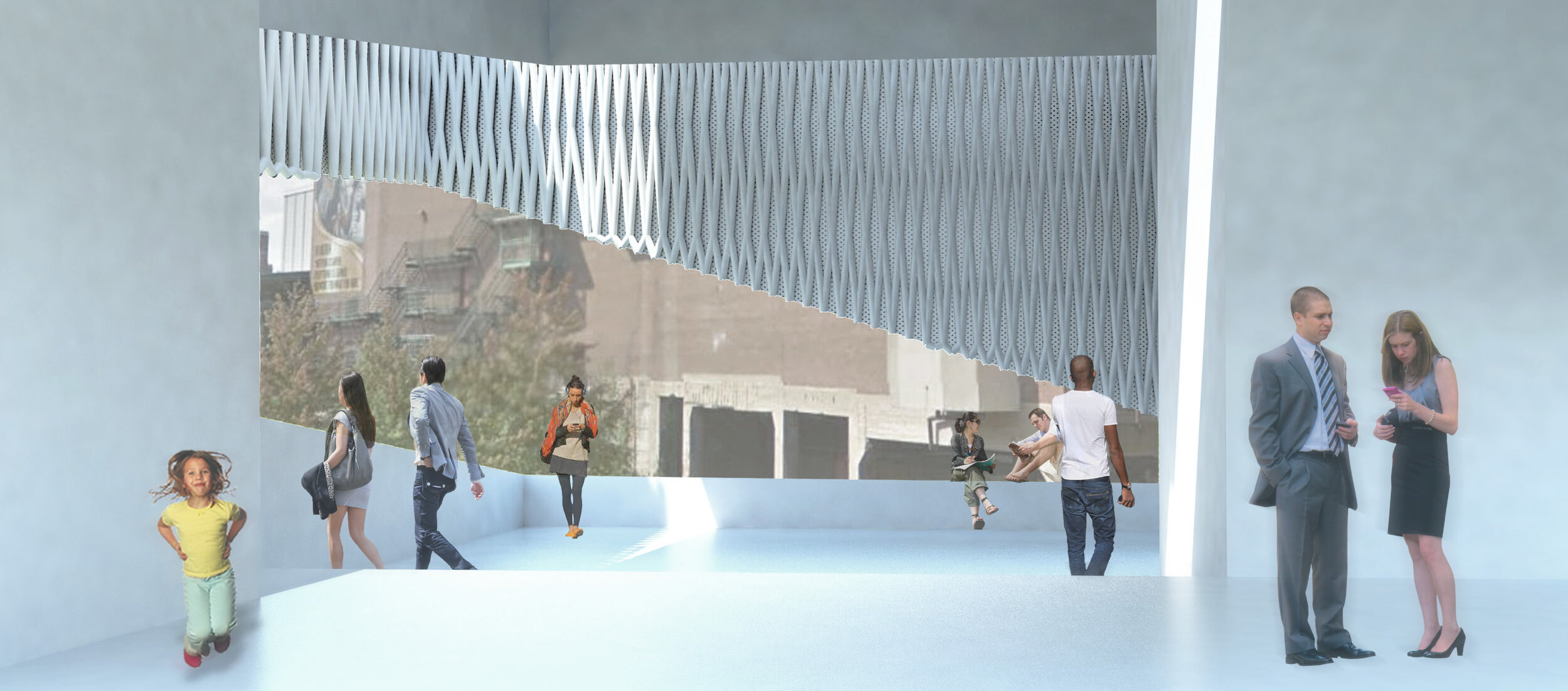Akron Civic Theater | Urban Porch (Concept Proposal)
The addition to the Akron Civic Theatre is a proposed expansion to one of Akron’s seminal civic landmarks and few remaining historic atmospheric theaters in the US.
Located to the immediately south of the existing Civic Theatre, the addition houses a box office, visitor’s center, administrative offices, black box theater and public urban porch. Designed as both urban amenity and pedestrian connector, the project’s featured urban porch links Main Street to a collection of public outdoor, destinations including: Lock 3 Park and Amphitheater; Garden Alley and Akron’s Towpath Trail.
Public movement and social activity are curated through the lower levels of the building that supports flexible public programming. The multi-level, semi-enclosed porch provides controlled access to a rooftop garden and public seating. A semi-porous diagrid façade is developed as an urban ‘scrim’ that produces animated and varied optical effects. The project is part of the Civic Block Visioning & Redevelopment Plan and Place-making Study for downtown Akron.
Team
Diane Davis-Sikora, Project Designer; Ziyan Ye, Design Illustrations
Client
Akron Civic Theatre


